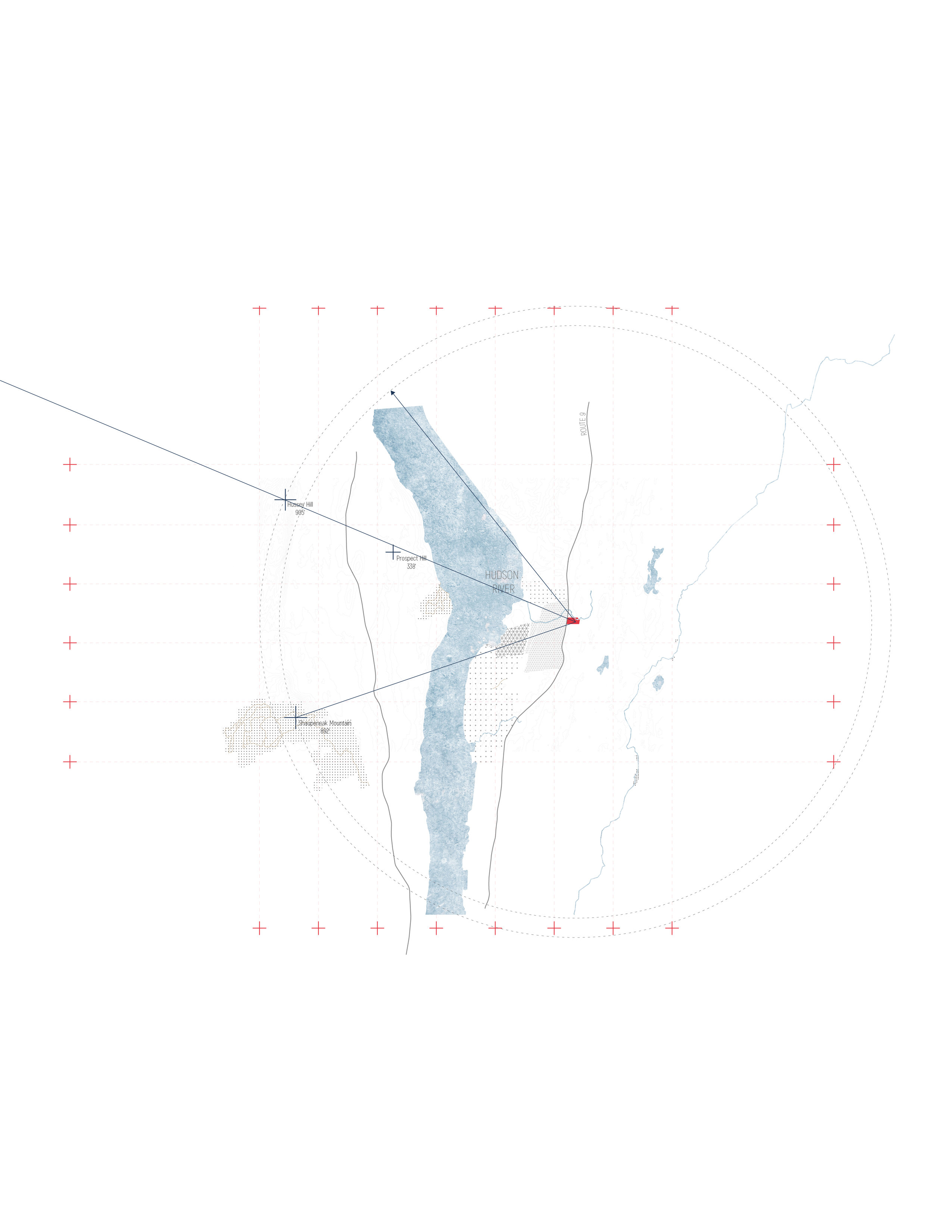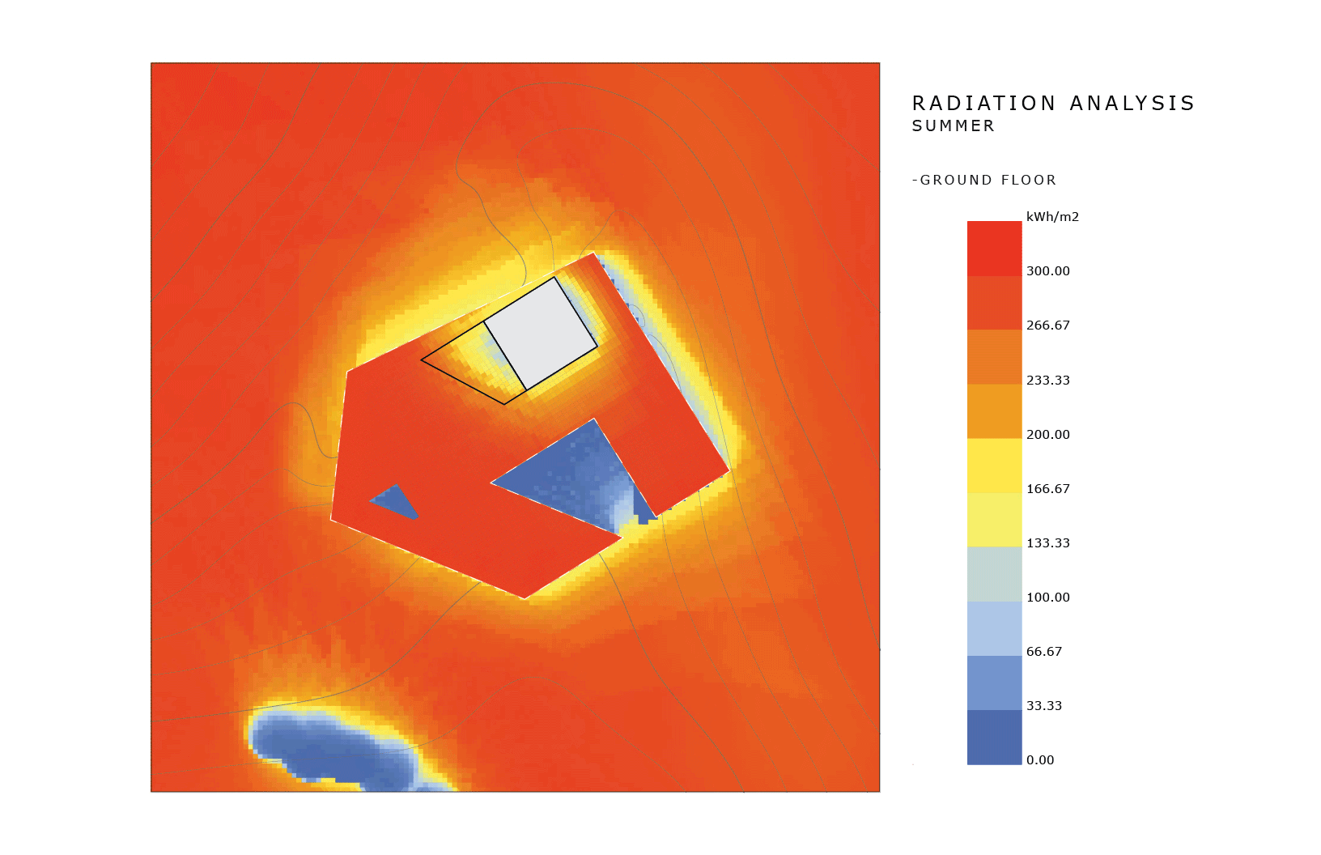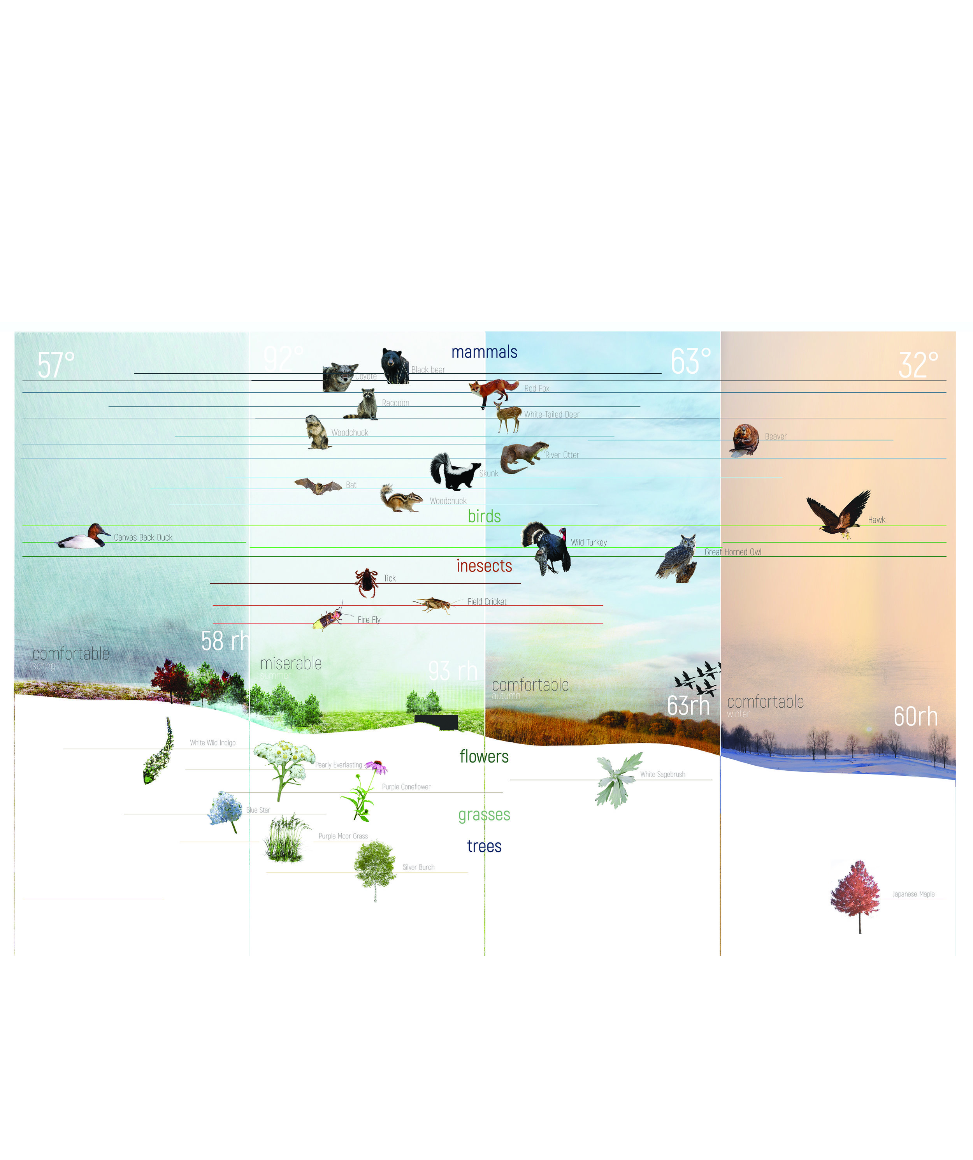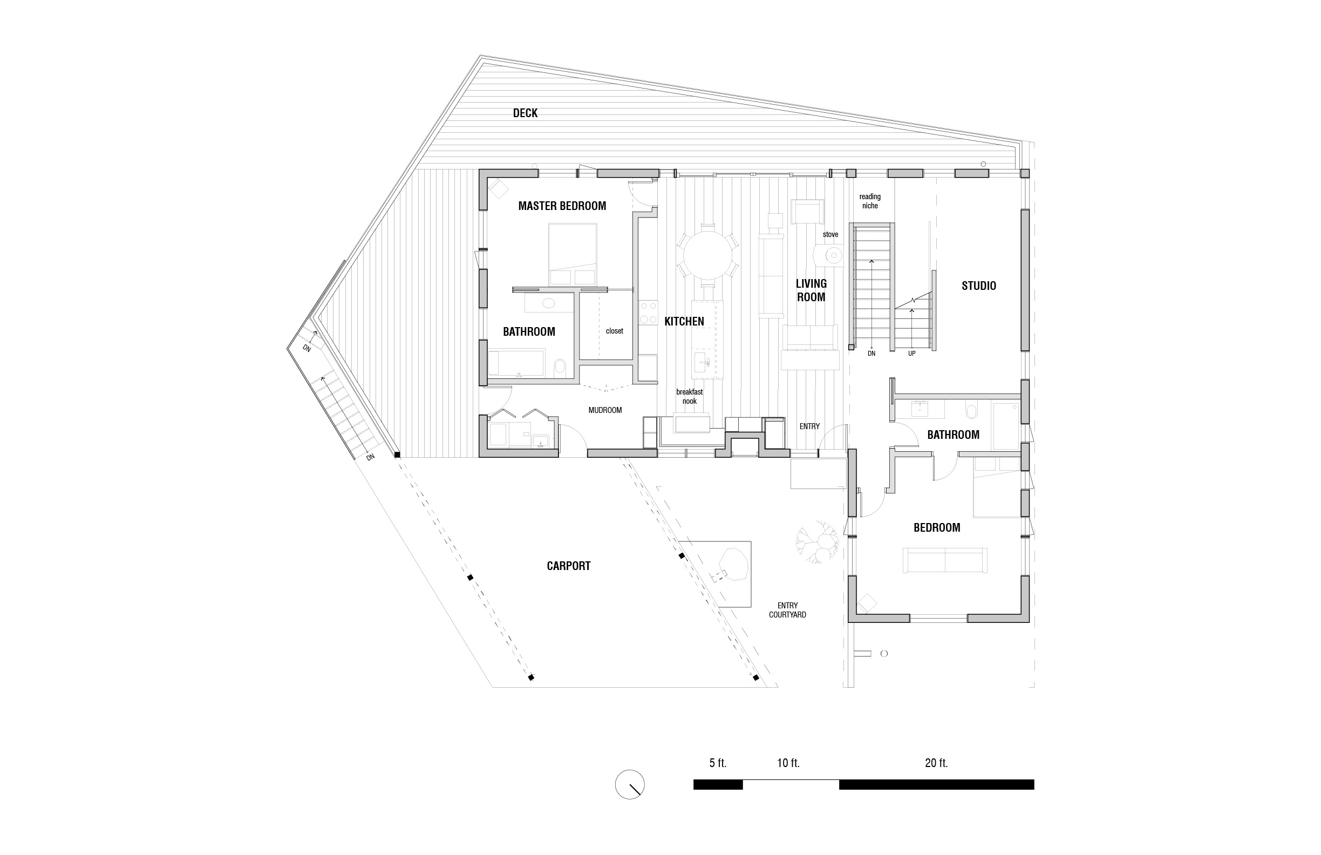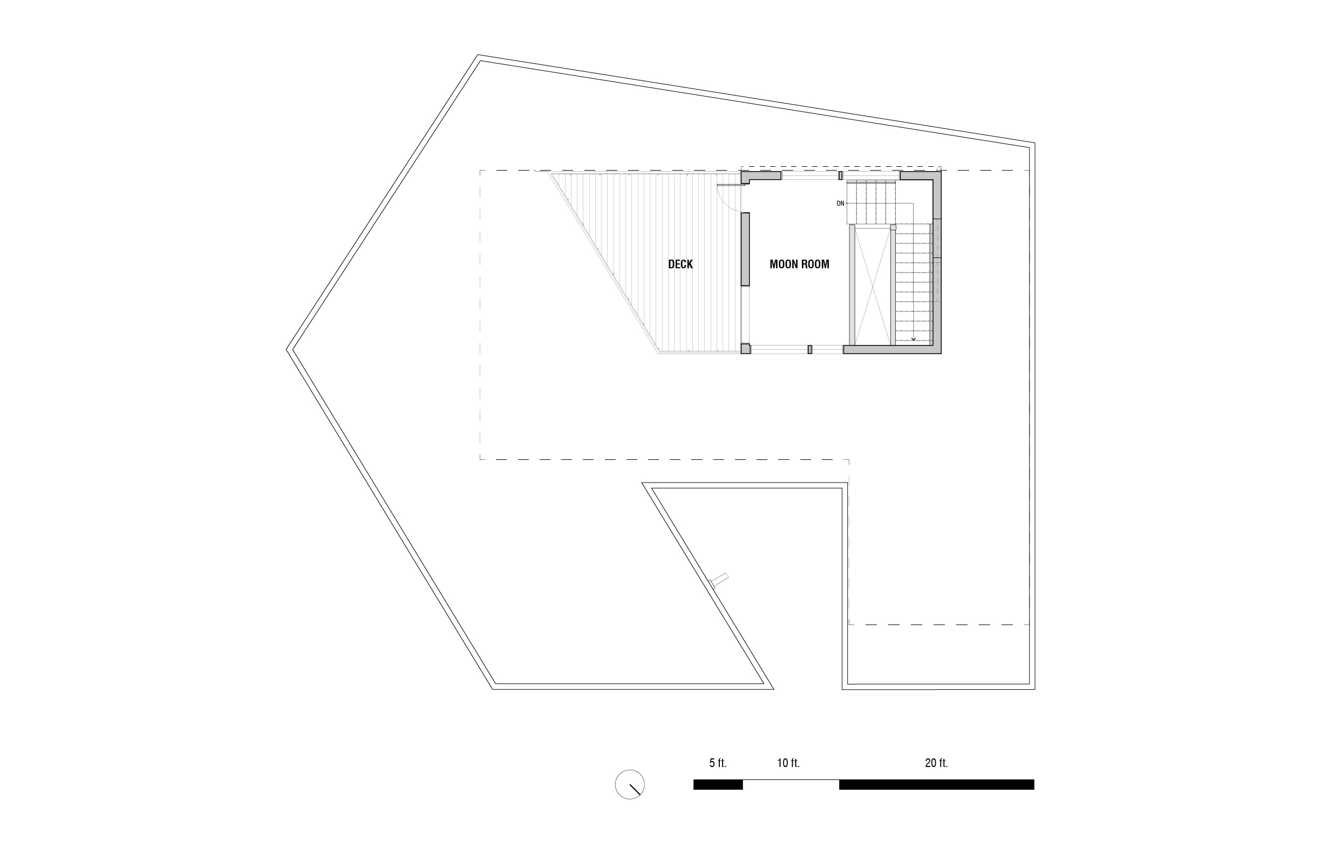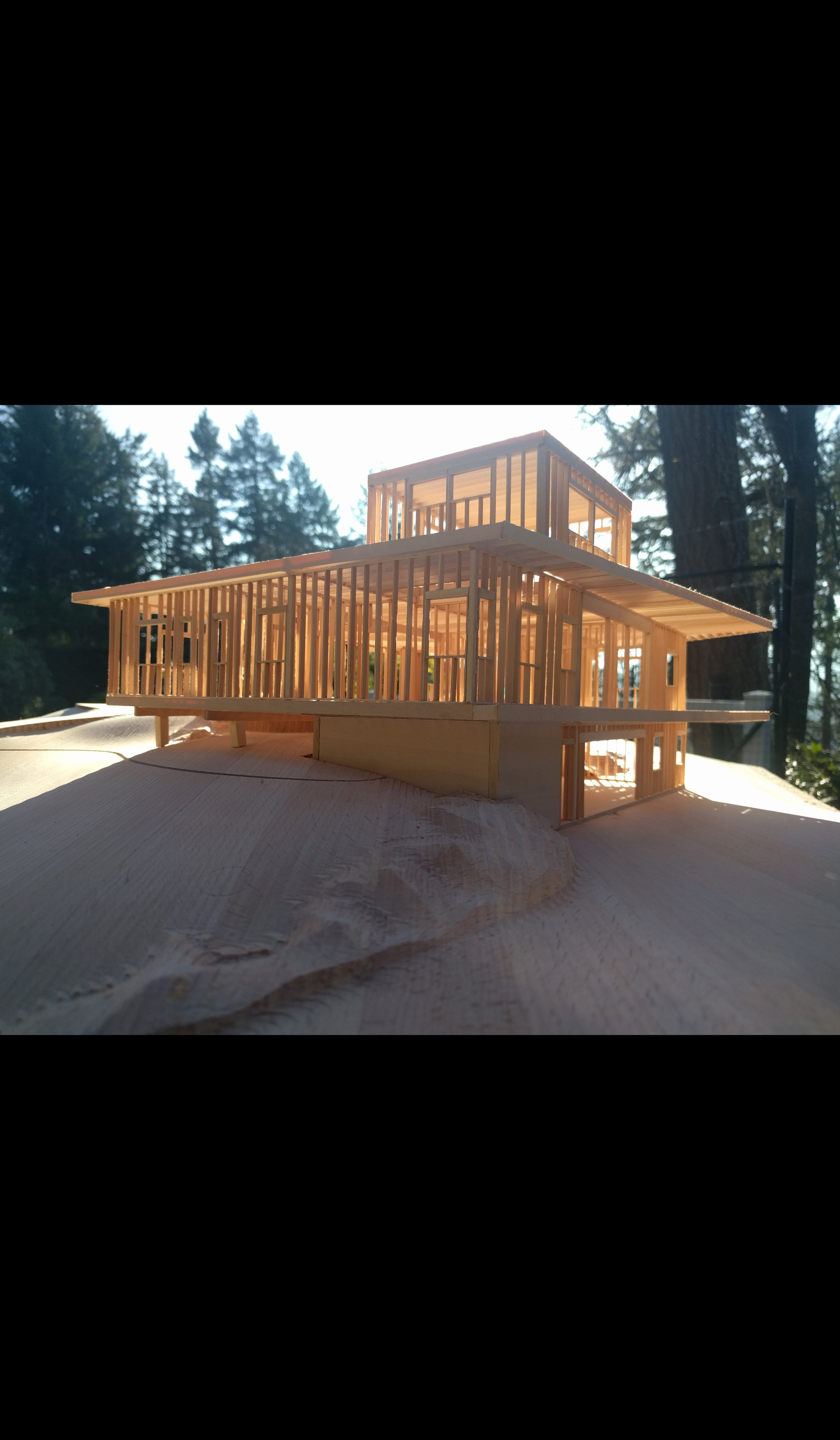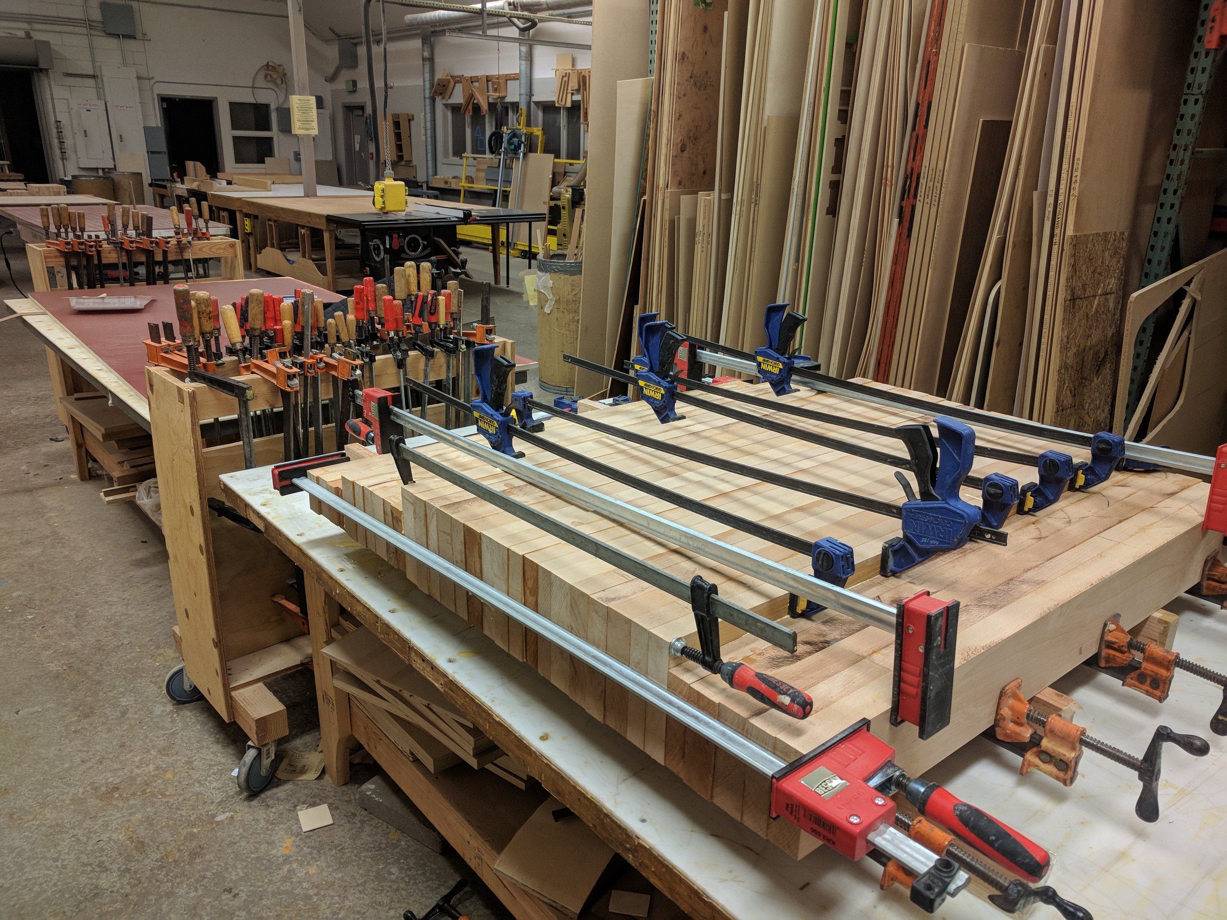Hudson House
Complete 2023
Hyde Park, NY
Timing it Just Right,
A Ceramicist waits it out overlooking autumn hills, a spring waterfall and summer and winter views to the Hudson River.
Deborah Seidman wanted to enjoy waiting. Making ceramics often means a commitment to a specific location for hours, days or weeks at a time. Experimenting with different timing of spinning, wetting, working textures and glazing can test one's patience. Deborah wanted an alternative to her New York City Apartment to pass the various off times of her ceramic work with her dog July to enjoy the changing atmospheric landscape of the Hudson River Valley with visiting family and friends from the greater New York region and Europe.
She found a gently sloped site overlooking the Hudson River previously subdivided into three lots, her's with a class A stream and waterfall that lay dry until coming to life in springtime. A friend from her Tai chi class, photographer Tony Holmes, told her about his last architectural shoot for an architect friend who recently moved from New York to teach at the University of Oregon in Eugene. Deborah and her architect worked together to design the house with both an intimate childhood knowledge of humid New York summers, her's on Long Island in Orient and his in Stony Point along the Hudson River, along with the architect's innovative climate simulation and sensor technologies to achieve Deborah's contribution to a sustainable world. Careful digital and physical site modeling informed efficiently tucking the house into the NY schist hillside with basement (aka daylit ceramic studio below), minimizing expensive excavation hammering. The desire to maximize view of the Hudson River at the top of the site and private covenant constraints led to the decision to site the one main living area for aging-in-place as an extension of the landform from the covered carport and entrance courtyard arrival. A three-story vertical solar chimney and stair volume pierce this horizontal level, providing passive cooling, arriving at a glass room room for venting during the day and moon viewing room at night accessing an occupiable flat roof above.
At a first design presentation Deborah chose the design option that wrapped the topography "like a croissant," oriented to three seasonal directions: Northwest past the Hudson River toward the Catskills Mountains in the summer and winter, Southwest toward the autumn foliage of the Shaupeneak Mountains and East toward the sounds of a spring waterfall. A wraparound deck reminiscent of Deborah's childhood summer visits to Alabama, shaped these views around an orthogonal plan, shading summer light and offers an experience of the prairie below while minimizing risk of tick born Lyme disease. Ceramic work can be periodically attended to winter or summer via the interior stair connection of the solar chimney volume or exterior connection to the site via glass garage door for heavy deliveries and access to the outdoor landscape.
Environmental Design Research Association, Best Paper Award 2018


















